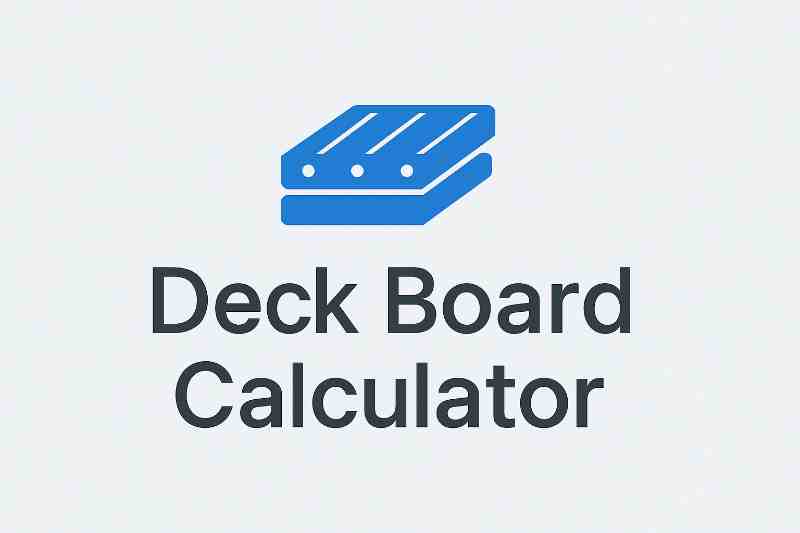Joist Span Calculator
Calculate maximum joist spans for floors and ceilings
Joist Span Calculation Results
Deflection Span = ∛(384 × E × I / (5 × Total Load × Spacing × Deflection Limit))
Governing Span = Minimum of Moment and Deflection Spans
Where: Fb = Fiber Stress, S = Section Modulus, E = Modulus of Elasticity, I = Moment of Inertia
Accurately Estimate Joist Lengths and Support Requirements
If you're planning a deck, floor system, ceiling, or roof, knowing the proper joist span is crucial for structural safety and material efficiency. Our free joist span calculator helps you determine the maximum distance a joist can span based on the type of joist, its size, spacing, and load conditions.
What Is a Joist Span?
A joist span refers to the distance a joist can bridge between supports without sagging or failing. It depends on several variables, such as:
- Joist Size (e.g., 2x6, 2x8, 2x10, 2x12)
- Joist Material (wood species, grade, or engineered options like I-joists or LVL)
- Joist Spacing (12", 16", or 24" on-center)
- Load Type (live load and dead load from a floor, ceiling, or roof)
Features of This Calculator
- Floor Joist Span Calculator for residential and commercial flooring systems
- Ceiling Joist Span Calculator to size spans for attic or upper floor framing
- Deck Joist Span Calculator with options for pressure-treated lumber and spacing
- Roof Rafter Span Calculator for flat and pitched roof framing
- Options for engineered I-joist span calculator and LVL joists
- Calculates based on joist spacing (12″, 16″, 24″)
- Handles wood joists, steel joists, and bar joist span calculator values
- Input custom spacing and span tables
Common Span Examples
- 2x6 Joists: Up to ~10 feet at 16″ o.c. (depending on wood grade)
- 2x8 Joists: Typically span 12–14 feet
- 2x10 Joists: Suitable for spans up to ~18 feet
Joist Span Calculation Formula
The span is calculated using standard engineering span tables, adjusted based on the following formulaic logic:
Where:
- Base Span Factor: Derived from joist size (e.g., 2x8)
- Spacing Adjustment: 12" o.c. = 1.2, 16" o.c. = 1.0, 24" o.c. = 0.8
- Material Factor: Adjusted for species (e.g., SPF vs. Douglas Fir), engineered vs. solid lumber
Note: Always consult local building codes or a licensed engineer before finalizing structural plans.
FAQs
How do I calculate floor joist spans?
Input your joist size, spacing, and load type into the calculator to see maximum allowable spans based on standard engineering tables.
What is the span of a 2x8 floor joist at 16 inches on center?
Depending on the wood species and grade, a 2x8 can span approximately 12 to 14 feet when spaced 16 inches on center.
Can I use this calculator for roof or ceiling joists?
Yes. This calculator supports roof joist span calculator and ceiling joist span calculator options. Just choose the appropriate load type.
Does this work for engineered wood?
Yes. We support I-joist span calculator, engineered floor joist span calculator, and LVL joist span calculator selections.



