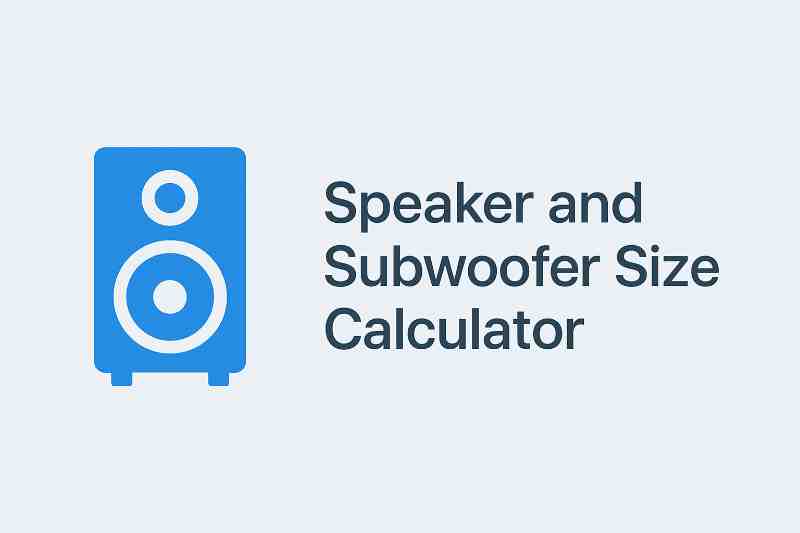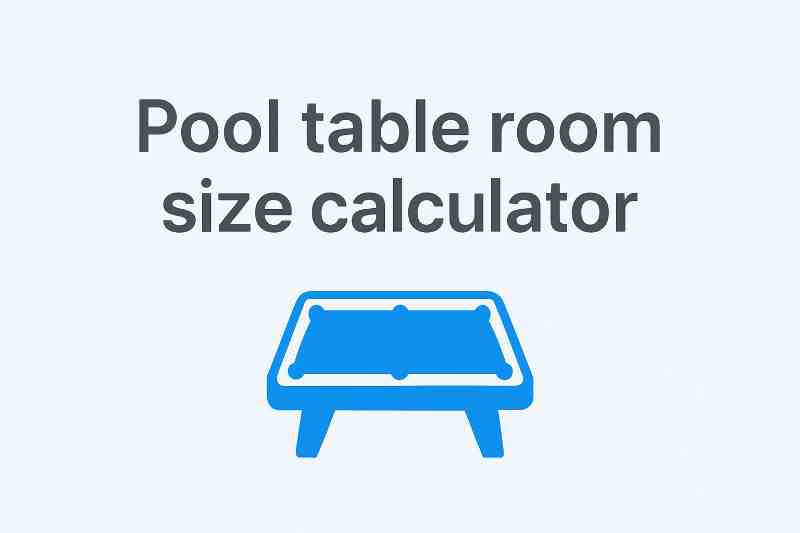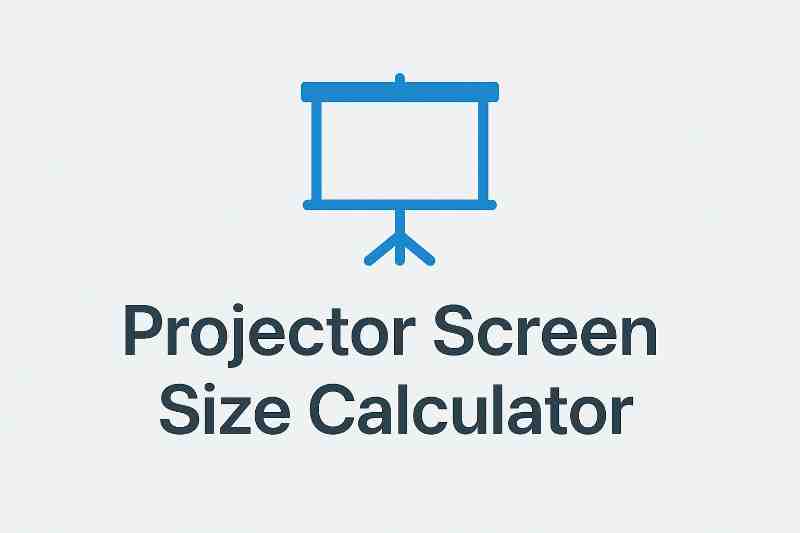Home Theater/Cinema Calculator
Results
Optimal Seating Distance: —
Based on screen size and THX/SMPTE standards.Speaker Placement: —
Positioning for optimal audio immersion.Recommendations: —
For the best cinematic experience.Whether you're building a dedicated theater room or transforming a spare bedroom, this guide ensures your space is optimized for immersive sound and comfortable viewing.
Ideal Home Theater Room Dimensions
For the best acoustics and screen visibility, your room should avoid being a perfect square. A good rule of thumb is:
- Minimum Size: 12 ft x 16 ft (3.6 m x 4.8 m)
- Optimal Size: 15 ft x 20 ft (4.5 m x 6 m) or larger
- Ceiling Height: At least 8 feet for speaker and projector clearance
Screen Size and Seating Distance
Use this formula to calculate the best screen size for your room:
Recommended Screen Diagonal (inches) = Viewing Distance (inches) ÷ 1.6
Example: For a 10 ft (120 in) viewing distance, a 75”–80” screen is ideal.
Home Theater Seating Distance Chart
| Screen Size | Minimum Viewing Distance | Maximum Viewing Distance |
|---|---|---|
| 75" | 7.5 ft | 12 ft |
| 85" | 8.5 ft | 13.5 ft |
| 100" | 9.5 ft | 14.5 ft |
| 120" | 10.5 ft | 16 ft |
Home Theater Room Size Calculator (Basic Formula)
You can estimate your needed room size based on your screen and viewing distance:
Room Length = Screen Size × 1.3 to 1.6
Room Width = (Number of seats × seat width) + aisles
Assume each home theater seat takes up 24–28 inches in width, and leave 24–30 inches of clearance between rows or against walls.
Home Theater Speaker Placement Guide
Proper speaker layout is key for surround sound. Here’s a common 5.1 layout guide:
- Front Left/Right: At ear level, angled toward seating
- Center: Directly below or above the screen
- Rear Surround: Slightly behind the seating area
- Subwoofer: Can be placed anywhere, but corners often work best
For larger rooms, consider 7.1, 9.2, or Dolby Atmos setups with ceiling-mounted speakers.
Projector Throw Distance & Ceiling Mounting
Throw distance is how far the projector needs to be from the screen. This varies by model, but typically:
- Short throw: 4–8 ft for 100” screen
- Standard throw: 10–15 ft for 100”–120” screen
Check your projector’s throw ratio (e.g., 1.5:1) to calculate this exactly. Use:
Throw Distance = Throw Ratio × Screen Width
Soundproofing and Wall Treatments
For the best theater experience, reduce echo and outside noise:
- Use acoustic panels on walls and ceiling
- Install thick curtains or blackout shades
- Use carpet or rugs on the floor
- Seal gaps around doors and windows
FAQs About Home Theater Room Size
What is the best size for a home theater room?
Anything above 12x16 ft is workable, but 15x20 ft or larger is ideal for multiple seating rows and surround sound.
Can I build a home theater in a small room?
Yes, you can set up a projector or large TV in rooms as small as 10x12 ft using compact speakers and a single seating row.
How far should seating be from the screen?
Seating should be about 1.3–1.6 times the diagonal size of your screen (in inches).
How tall should a home theater ceiling be?
Ideally 8–10 feet to allow for ceiling-mounted projectors and good sound dispersion.
Do I need a projector, or can I use a TV?
TVs work well for screens up to 85", but projectors allow for much larger screens (100"+) and a true cinema experience.
Final Thoughts
Designing a home theater means balancing room size, screen dimensions, seating comfort, and sound clarity. Use our Home Theater Room Size Calculator to plan your layout, screen distance, and audio setup with confidence. With the right dimensions and equipment, even small rooms can deliver big screen thrills.



