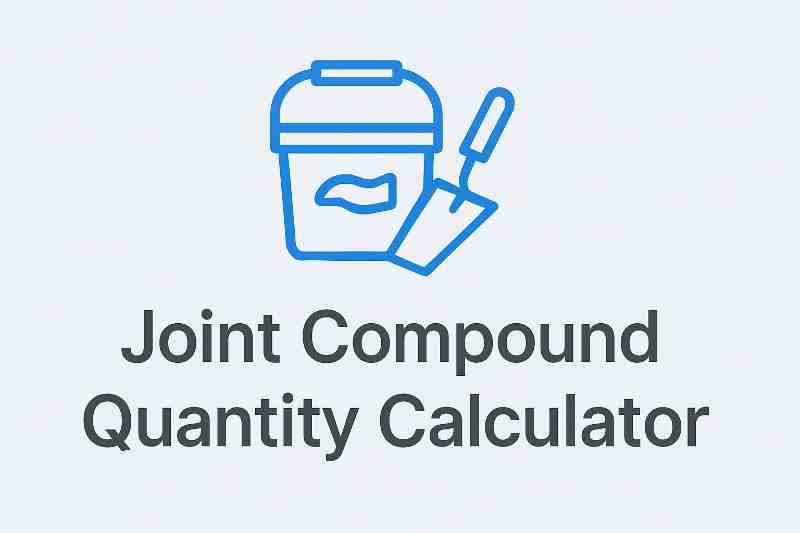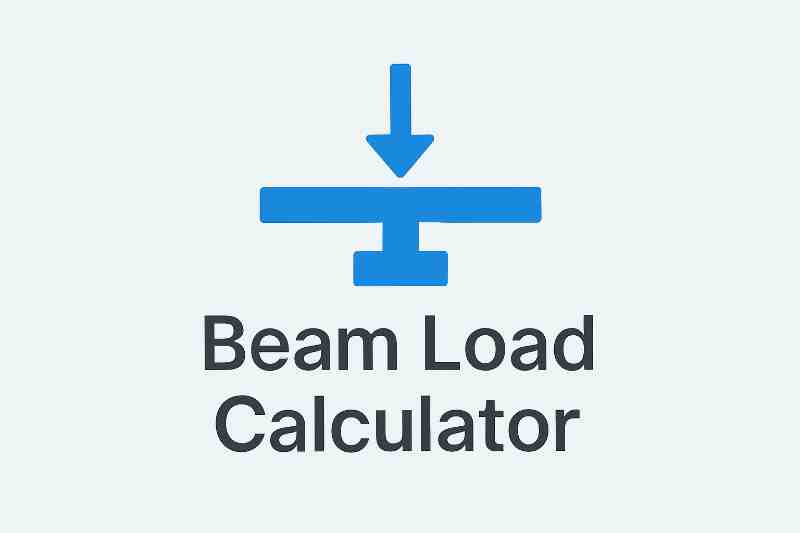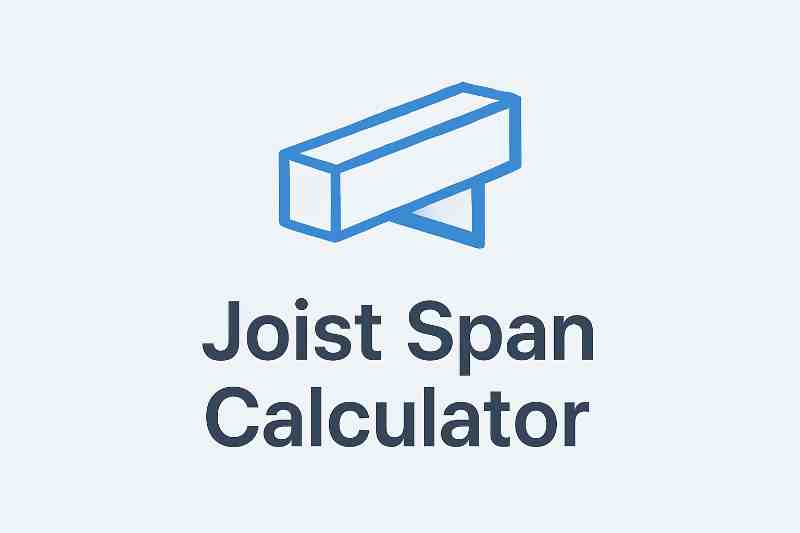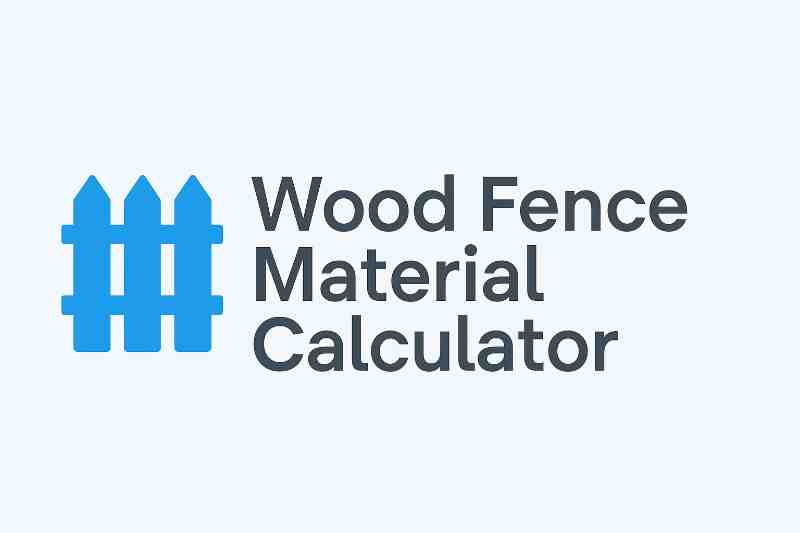Drywall Sheet Estimator
Calculate drywall sheets and materials needed
Drywall Calculation Results
Ceiling Area = Length × Width
Net Area = Total Area - Door Area - Window Area
Sheets Needed = Net Area ÷ Sheet Area
Screws = 1 lb per 1000 sq ft, Tape = 1.1 × Linear Feet of Joints
Whether you’re remodeling a single room, finishing a basement, or installing drywall on your ceiling, our comprehensive Drywall Calculator helps you quickly estimate the exact number of drywall sheets needed. This sheetrock calculator accounts for walls, ceilings, openings like doors and windows, and includes waste factors to give you an accurate material count for your project.
What Does This Drywall Calculator Do?
This drywall calculator by square footage allows you to:
- Calculate drywall sheets needed for walls, ceilings, or both combined.
- Estimate total drywall square footage including wall height and room dimensions.
- Subtract areas for doors and windows for a net drywall area calculation.
- Adjust drywall thickness and sheet sizes (4x8, 4x10, 4x12 feet) to fit your project.
- Include a waste factor percentage to cover cuts, mistakes, and scrap.
- Estimate materials like joint tape, joint compound (drywall mud), screws, primer, and labor hours.
- Calculate estimated material and installation costs based on your input prices.
How to Use the Drywall Calculator
To get started, enter your room dimensions — length, width, and ceiling height — and select your project type:
- Single Room: Calculates walls and optionally ceiling drywall.
- Multiple Rooms: For larger projects involving several rooms.
- Ceiling Only: Focuses exclusively on drywall for ceilings.
- Walls Only: Calculates drywall for walls without ceiling coverage.
- Basement: Includes specifics often relevant to basement drywall.
Adjust the drywall thickness and sheet size to match your materials. Enter the number and size of doors and windows to exclude those areas from your drywall estimate. Finally, input the waste factor — typically 5-15% depending on complexity — and cost per sheet to get your total material cost.
Why Use This Drywall Sheet Estimator?
Estimating drywall materials by hand can be tedious and error-prone. Our drywall square footage calculator and drywall installation cost calculator provide:
- Accurate drywall sheet count based on real-world dimensions and material choices.
- Material estimates including drywall mud, joint tape, screws, and primer quantities.
- Cost estimation helping you budget drywall installation or repair projects effectively.
- Quick adjustments for ceilings, walls, and special project types like basement finishing.
Frequently Asked Questions
How do I calculate how much drywall I need?
Multiply the total wall and ceiling surface areas, subtract openings like doors and windows, then divide by the square footage of your drywall sheets. Add a waste factor for cuts and errors.
What drywall sheet sizes are most common?
Standard drywall sheets come in 4' × 8', 4' × 10', and 4' × 12' sizes. Sheet thicknesses vary from ¼ inch up to ¾ inch, depending on use.
Does drywall thickness affect how many sheets I need?
The thickness doesn’t usually affect sheet count, but it matters for weight, cost, and soundproofing or fire ratings. Our calculator lets you specify thickness for accurate cost and material estimates.
Can this calculator estimate drywall repair materials too?
While primarily for new installations, you can use it to estimate drywall mud, tape, and screws for repairs by inputting your affected area dimensions.
What is a good waste factor for drywall?
Generally, 5-10% waste is typical. Complex layouts or many openings may require up to 15% to account for cutting and fitting.
Additional Tips for Your Drywall Project
- Measure carefully and double-check room dimensions to ensure accuracy.
- Consult local building codes for fire rated or moisture resistant drywall requirements.
- Consider labor hours when budgeting for drywall installation or finishing.
- Don’t forget primer and finishing materials needed after drywall installation.
Use our Drywall Calculator and Sheetrock Estimator to simplify your project planning and avoid costly material shortages or excess. Accurate drywall square footage and cost estimates help keep your renovation or build on track.



