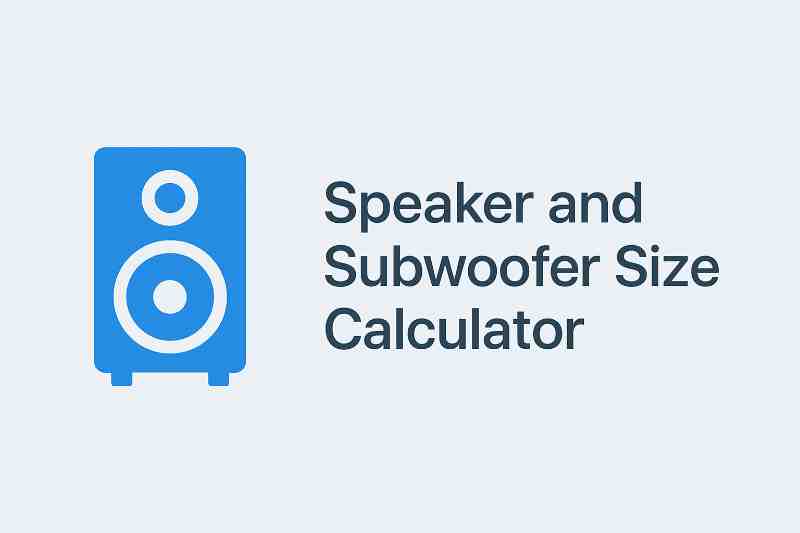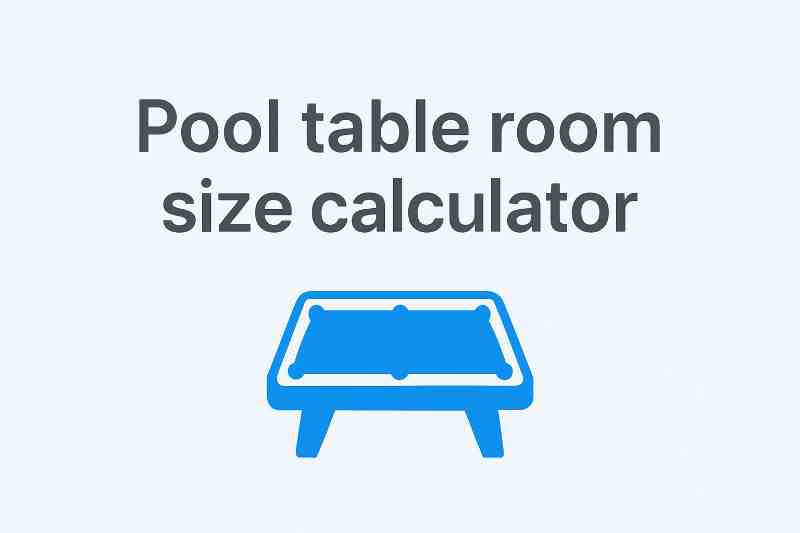Chandelier Size Calculator
Results
Chandelier Diameter: —
Based on room and table dimensions.Chandelier Height: —
Ensures proper proportion and clearance.Hanging Height: —
Optimal distance from the table surface.Recommendations: —
For a balanced and stylish look.A chandelier can completely transform a room—but only if it’s the right size. Too big, and it overwhelms the space. Too small, and it feels underwhelming or lost. Our Chandelier Size Calculator makes it easy to find the perfect fixture by factoring in your room dimensions, ceiling height, and table size.
Whether you're decorating a dining room, entryway, bedroom, or kitchen island, this tool takes the guesswork out of chandelier sizing.
Why Chandelier Size Matters
Chandeliers are statement pieces, and their impact depends on proper proportions. An oversized chandelier can crowd a space or hang too low. A small one might not provide enough light or look balanced.
The right chandelier dimensions create a visually pleasing focal point while maintaining balance, height, and proportion.
How the Chandelier Size Calculator Works
Our chandelier size calculator considers three key factors:
- Room Size (length + width in feet)
- Ceiling Height
- Dining Table Width or Room Type
Based on this, the calculator recommends:
- Diameter or width of the chandelier
- Recommended hanging height
- Whether a multi-tier or flush design works best
Chandelier Sizing Formula (Room-Based)
If you want to calculate manually, here’s the general formula:
Fixture Diameter (inches) = Room Length + Room Width (in feet)
So, a 12 ft by 14 ft room would need: 12 + 14 = 26 inches chandelier width.
Chandelier Over Dining Table Rule
If the chandelier is going above a table (like in a dining room or kitchen):
- Fixture width should be ½ to ⅔ the width of the table
- Leave at least 6 inches of clearance from all sides of the table
Hanging Height Over Table
30–36 inches above the tabletop (for ceilings 8 ft high)
Add 3 inches for every extra foot of ceiling height
Example: For a 10-foot ceiling: 30 + (2×3) = 36 inches above table
Chandelier Height Guidelines (Room-Based)
To find the ideal chandelier height for an open space (like an entryway or bedroom):
Chandelier Height (inches) = Ceiling Height (in feet) × 2.5–3
So a 10 ft ceiling would suit a fixture 25–30 inches tall.
Chandelier Sizing Chart by Room
| Room Size (ft) | Chandelier Width (in) | Ceiling Height | Suggested Fixture Height |
|---|---|---|---|
| 10' x 10' | 20" | 8' | 20–24" tall |
| 12' x 14' | 26" | 9' | 24–27" tall |
| 14' x 18' | 32" | 10' | 25–30" tall |
| 16' x 20' | 36–40" | 11'+ | 30–36" tall |
Types of Chandeliers to Consider
- Multi-tier chandeliers: Great for high-ceiling entryways
- Linear chandeliers: Best for kitchen islands or long tables
- Drum or globe chandeliers: Provide soft, diffused light
- Flush mount or semi-flush: Ideal for low-ceiling rooms
FAQs About Chandelier Sizing
How big should a chandelier be for a 12x12 room?
Add 12 + 12 = 24 inches. So your chandelier should be around 24 inches wide. For an 8- to 9-foot ceiling, aim for a height of 20–24 inches.
What size chandelier for a 72-inch dining table?
The fixture should be about 36 to 48 inches wide (½ to ⅔ the table width). Make sure there’s at least 6 inches of clearance on both sides.
How high should a chandelier hang over a table?
Generally, 30 to 36 inches above the tabletop. Increase this height slightly for taller ceilings.
How do I size a chandelier for a two-story foyer?
- Fixture width = room width (in feet)
- Height = 2.5 to 3 inches per foot of ceiling height
Center it vertically in the space for balance.
Final Thoughts
Sizing a chandelier correctly doesn’t need to be complicated. Use our Chandelier Size Calculator to quickly find the right diameter, height, and style for your space—whether it's a formal dining room, modern entryway, or casual kitchen.
Avoid sizing mistakes and let the light shine beautifully.
Bonus Tips
- For rectangular tables, linear chandeliers or double fixtures work best.
- In open concept layouts, size consistency across light fixtures improves balance.
- Always double-check fixture specs if you’re mounting near doors, fans, or cabinets.



