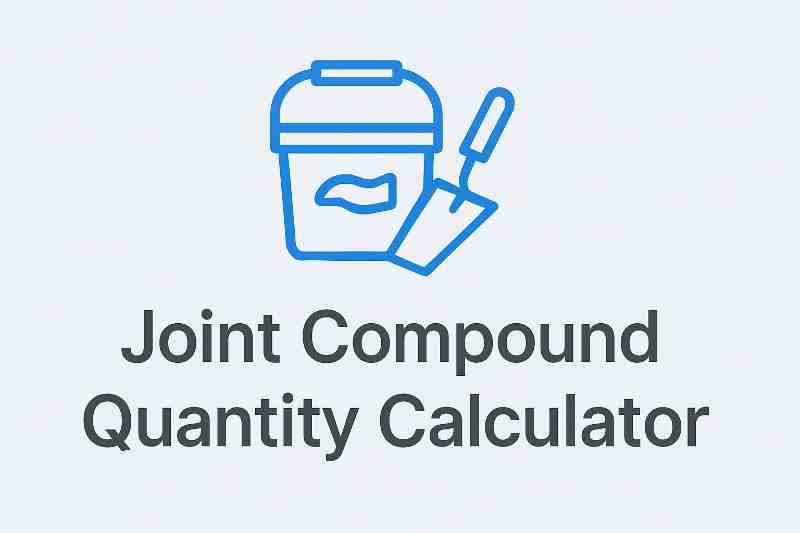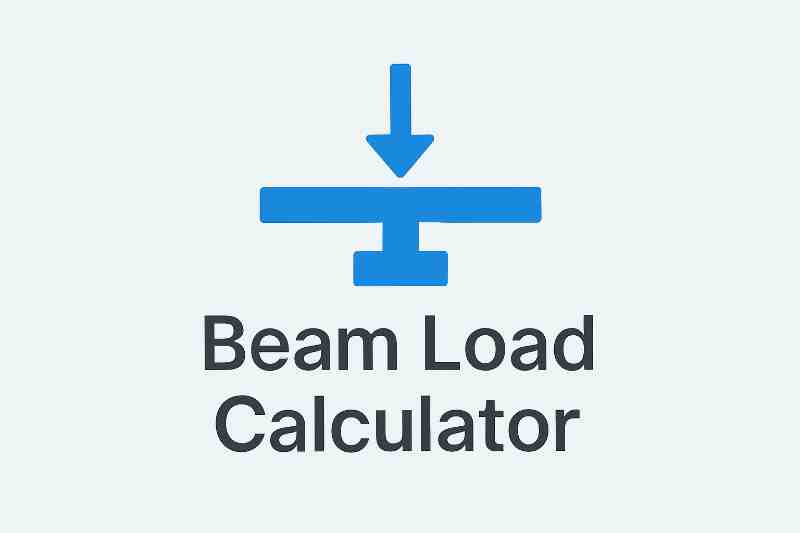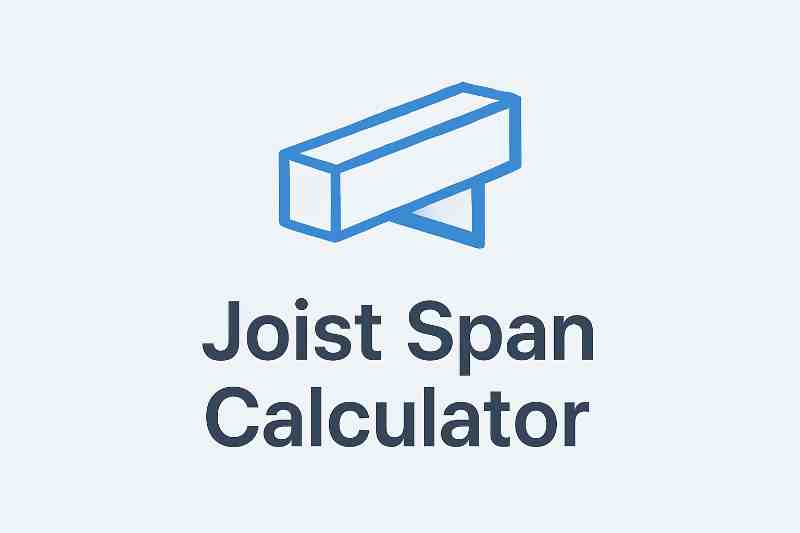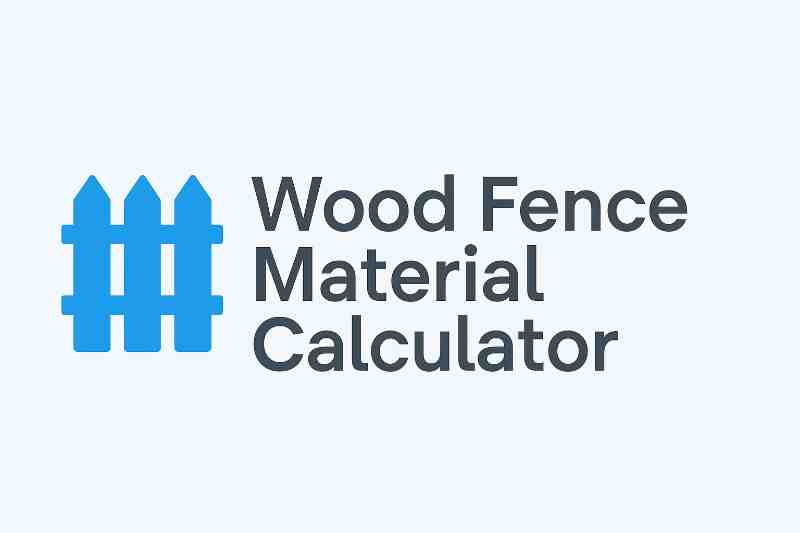Block Wall Calculator
Block Wall Calculation Results
Blocks per Sq Ft = 144 ÷ Block Area
Total Blocks = Net Wall Area × Blocks per Sq Ft
Courses = Wall Height ÷ (Block Height + Mortar Joint)
Grout = Wall Area × Block Width × Fill Factor
Building a block wall? Our Block Wall Estimator helps you accurately calculate how many concrete or cinder blocks you need based on your wall dimensions, block size, and mortar gap. This tool helps avoid overbuying or running short of materials on your project.
Whether it’s a garden wall, retaining wall, or structural partition, precise block quantity estimation saves time and money.
How to Calculate Number of Blocks Needed
The basic calculation formula is:
Number of Blocks = Wall Area ÷ Block Face Area (including mortar joint)
Step-by-step guide:
- Measure your wall’s length and height to get the total wall area.
- Determine the block face size (length × height), including the mortar joint thickness (usually 3/8" or 10 mm).
- Divide the wall area by the block face area to get the number of blocks required.
- Add 5-10% extra blocks to account for cuts and breakage.
Standard Concrete Block Sizes
| Block Type | Nominal Size (inches) | Actual Size (inches) |
|---|---|---|
| Standard Concrete Block (8"x8"x16") | 8 × 8 × 16 | 7.625 × 7.625 × 15.625 |
| Half Block (8"x8"x8") | 8 × 8 × 8 | 7.625 × 7.625 × 7.625 |
| Small Concrete Block (4"x8"x16") | 4 × 8 × 16 | 3.625 × 7.625 × 15.625 |
Note: Nominal sizes include the mortar joint, while actual sizes are the physical dimensions of the block.
Mortar Considerations
The mortar joint thickness typically adds about 3/8" (10 mm) to the block dimensions. It’s important to include mortar in your calculations for an accurate estimate.
Block Wall Thickness & Reinforcement
- Most block walls are 8 inches thick (one block wide), but can be thicker for structural needs.
- Reinforcement with rebar and grout may be required for structural or load-bearing walls.
- Consider consulting local building codes for wall thickness and reinforcement standards.
Example Calculation
For a wall 10 feet long and 8 feet high using standard 8"x8"x16" blocks:
- Wall area = 10 ft × 8 ft = 80 sq ft
- Block face area (including mortar) = (8" + 3/8") × (8" + 3/8") ≈ 8.375" × 8.375" = 70.1 sq in
- Convert block face area to sq ft: 70.1 ÷ 144 = 0.487 sq ft
- Number of blocks = 80 ÷ 0.487 ≈ 164 blocks
- Add 10% for waste = 164 + 16 = 180 blocks (approx.)
FAQs About Block Wall Estimation
How many blocks do I need for a 100 sq ft wall?
For standard 8"x8"x16" blocks, about 205 blocks are needed including 10% waste.
Do I need to add extra blocks for mortar?
Yes. Mortar joints add thickness to each block, so always include mortar gap in your calculations.
What is the standard mortar joint thickness?
Typically 3/8 inch (10 mm) thick mortar joints are used in block construction.
Can I use this calculator for retaining walls?
Yes, but remember retaining walls might require thicker blocks and additional reinforcement.
How much mortar do I need?
For every 100 blocks, approximately 0.25 cubic yards of mortar is needed, but this depends on joint thickness and workmanship.
Final Thoughts
Accurate block quantity calculation is key to efficient and cost-effective construction. Use our Block Wall Estimator to plan your materials and avoid surprises. Always add extra for waste and follow local building codes for best results.



